We install the following:
- Laminate
- Vinyl Plank
- Bamboo
- Engineered Timber
- Solid Timber including parquetry
- Installation Steps
- Repairs to damaged floors small and larger areas
There is more than one way to install some of the products listed above most are laid as a ‘floating floor’.
No… ‘Floating floor’ does not mean its lifts off the floor…. It basically means that the floor is installed by inserting each individual board onto the next one using some sort of click locking system. The boards are not stuck directly either with glue or nails to the actual sub floor. They are held together to form one large attached area and due to the sheer weight of the boards they do not move from their original position. This method is the most common and most economical method of installation. (EXAMPLE BELOW)
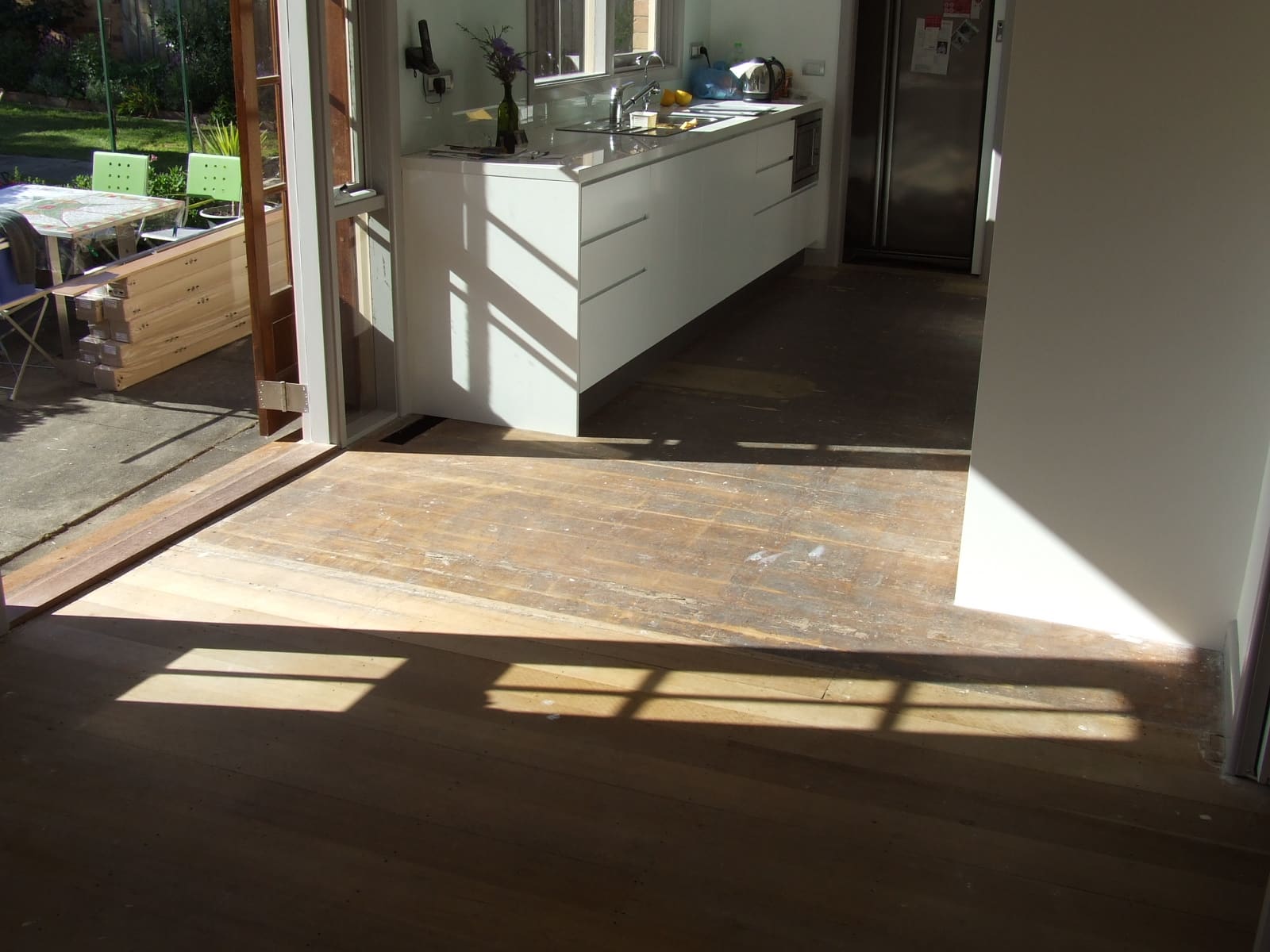
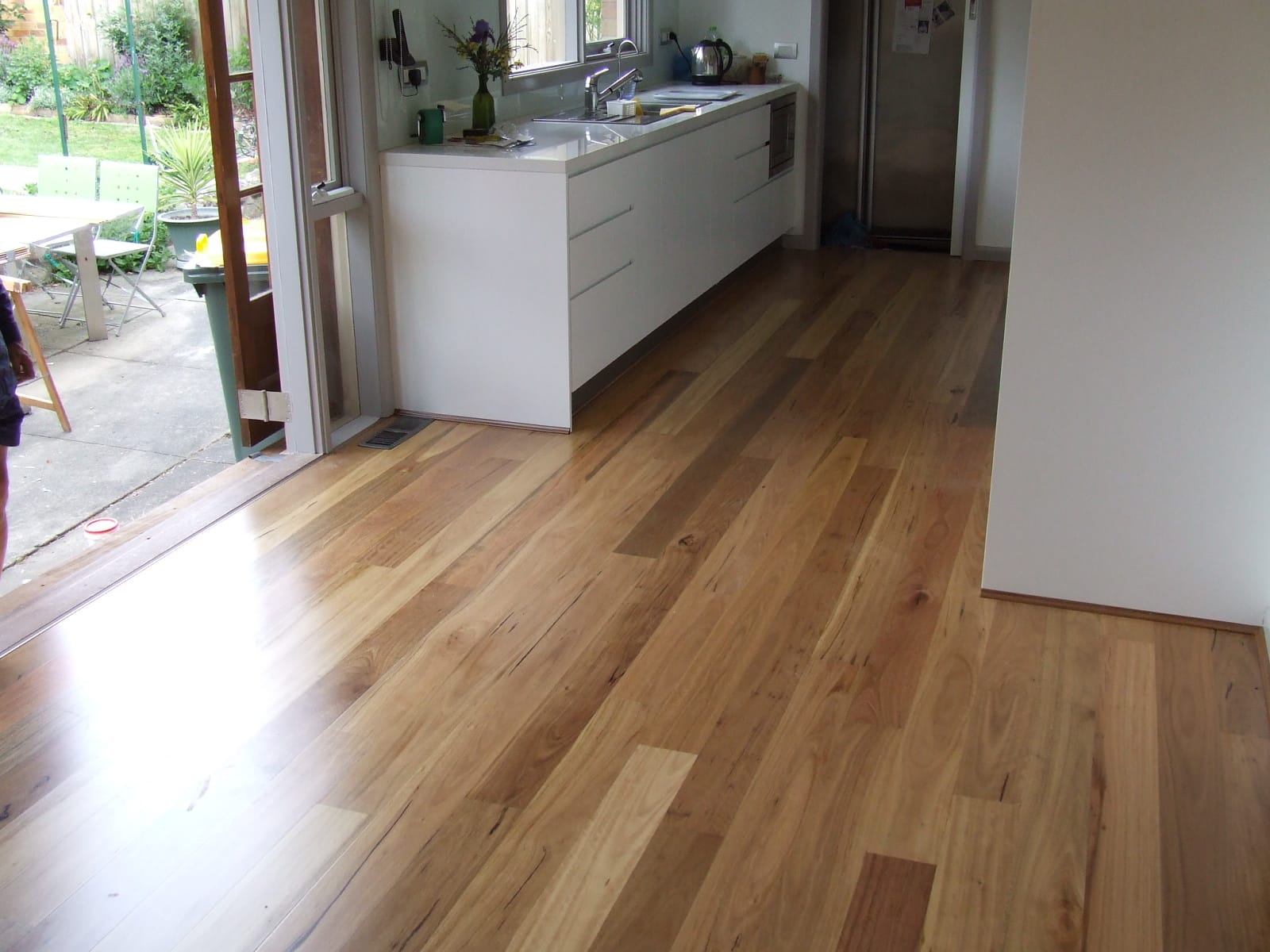
Different options are available as to the type of underlay used and it is possible to upgraded to a high-density acoustic matt which may give the floor a firmer feel underfoot.
We also offer direct stick to the sub floor for some of the vinyl products, Engineered timber floors and solid timber. Many factors need to be considered when laying a new floor and to get the best results Eurostyle Timber Floors will provide all the guidance you require and explain the various options to ensure the best installation type for your needs.
Laminate, bamboo, engineered timber and Hybrid Vinyl planks can also be installed directly over pre-existing floors like tiles or timber. This is possible if the area is flat and level without protruding or loose flooring underneath. This option is a great way to update a home and saves a fair bit of money due to not having to remove the existing flooring before laying a new one.


Lay over existing tiles
How to Avoid the pitfalls of a badly installed floor?
Occasionally we are contacted by people who have encountered problems with their floor installation. The generally request for us to come out to their homes to see if we can consult on how to resolve the issues, they are having with it. For example: the floor is starting to cup and bow, boards are pushing against each other so hard they are lifting off from the floor creating hollow spots, the varnish is peeling, excessive gapping between the boards or just plain shoddy workmanship. Generally speaking, there is always an underlying cause for these types of problems. A cause that could have been avoided if the original installer had considered all the factors before installing the floor.
Things that an expert installer needs to take into account to ensure a successful installation:
1. The characteristics of the floor : That is to be laid -shrinkage and swelling characteristics this will determine how much expansion gap is needed, the floor grade, moisture content and board density.
2. The Environment the Floor will be laid in :
a) An analysis of the sub floor eg. excessive moisture coming from the sub floor can destroy floors,
b) The condition of the subfloor needs to be assessed and it’s a good idea to obtain a moisture reading of the subfloor using a specialized moisture reader.
c) External moisture needs to be accessed eg. Evaporative cooling can cause problems with certain types of flooring. Also, moisture can seep through the extremities of the slab if the house has been built on a slope and earth is direct contact with external walls. If the house is built on stumps, then it’s important that below the sub floor is nice and dry.
3. Regional Influences : Each flooring product requires different considerations according to the climate of the region. Some Products need to be acclimatized & (allowed to sit in the home to which it will be installed for a period of time PRIOR to laying them so as to reduce gapping or excessive movement. An Expert installer will know what each product and environment need and how to take into account all the factors for a successful long-term installation.
4. Precision In Cutting : There is nothing worse than spending a lot of money for home improvements only to notice that the workmanship is a little shoddy. Imprecise cutting around the doors or tricky areas is one we see frequently and detracts from the elegance of the new floor.
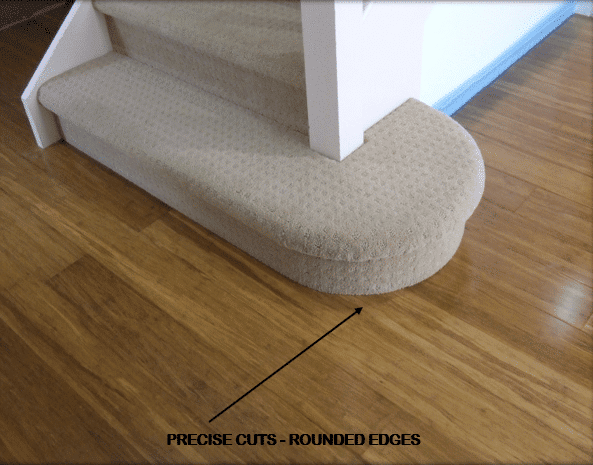
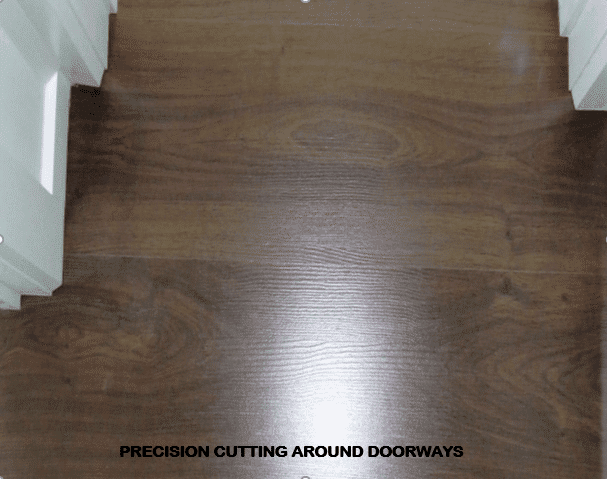
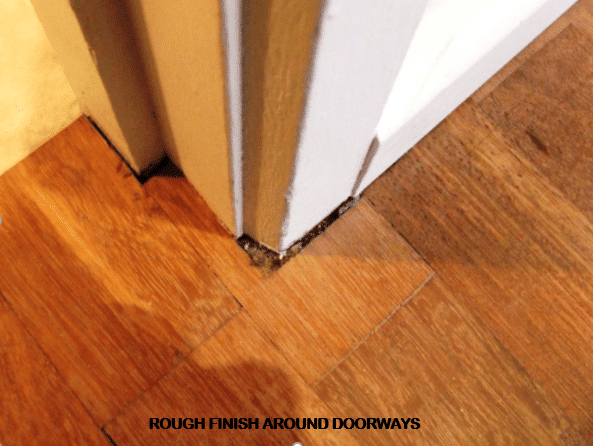
INSTALLATION STEPS:
Can you refurbish existing steps with the same material as the new floor?
Generally speaking, if the steps are not rounded in shape yes we can. Laminate, Engineered Timber, bamboo and solid timber can be used to re-surface existing stairs. This type of work requires precision and a little creativeness to complete the job as each stair case often has its own complexities. For example: does the existing step have a bullnose edge that protrudes over the step? If so each individual step will first need to be packed and squared off before a new floor is installed. (figure 1) Is the balustrade sitting directly on the actual step I want to install new flooring on? More often than not it’s not possible to remove the balustrade then the flooring may need to be finished off in a way that it stops just before reaching the balustrade (figure 2 – laminate finished off before balustrade)




If this is the case and removing the balustrade may not be an option to allow If a balustrade is sitting directly on the actual step then it becomes a little more complicated to do but we have a way There are various ways to finish of the individual steps according the type of flooring that is being utilized. As in most cases the steps are made of mdf and often have a bullnose protruding past the riser of the step.
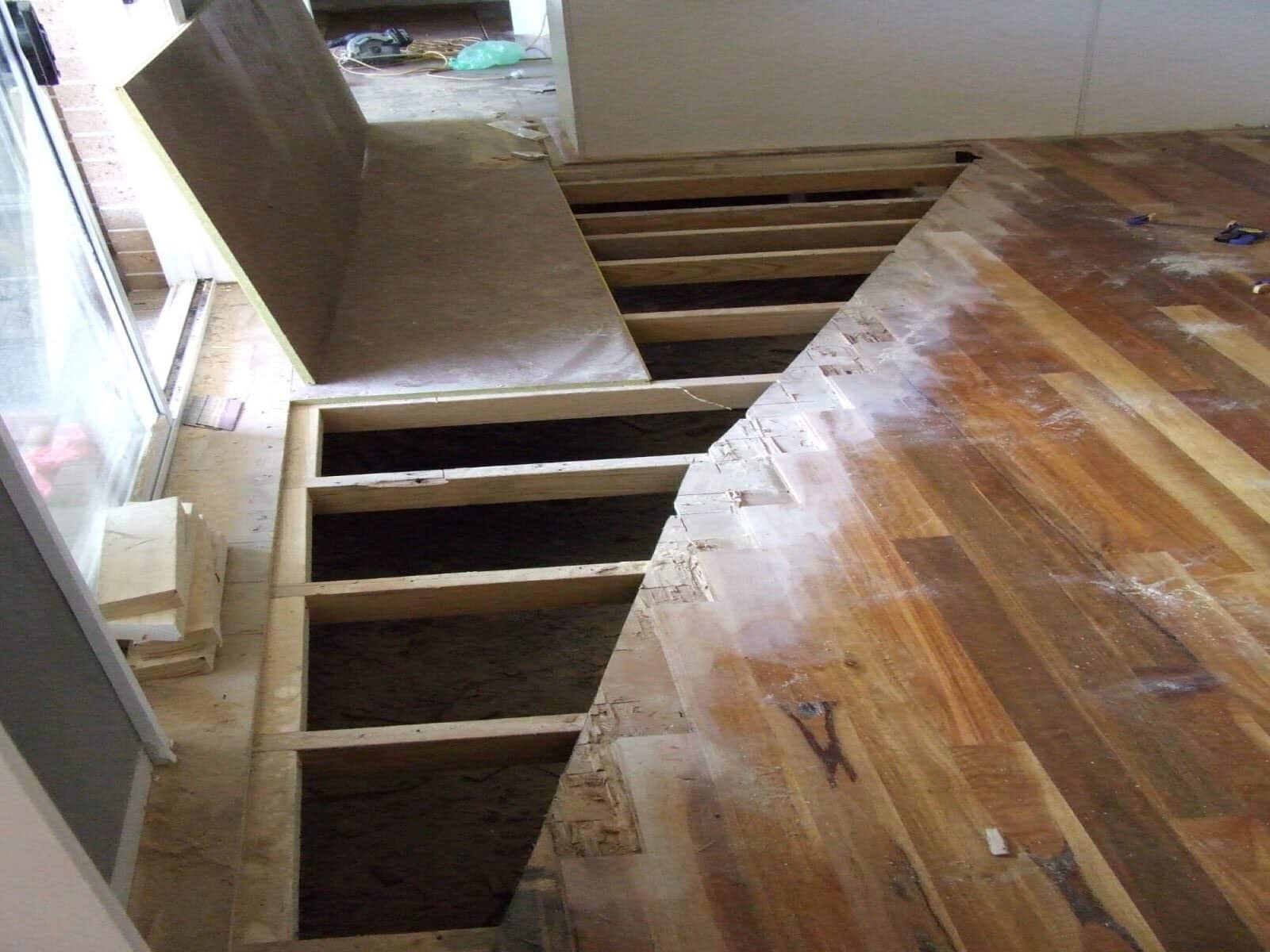
Large repair - before

Large repair - after

Small repair - before



